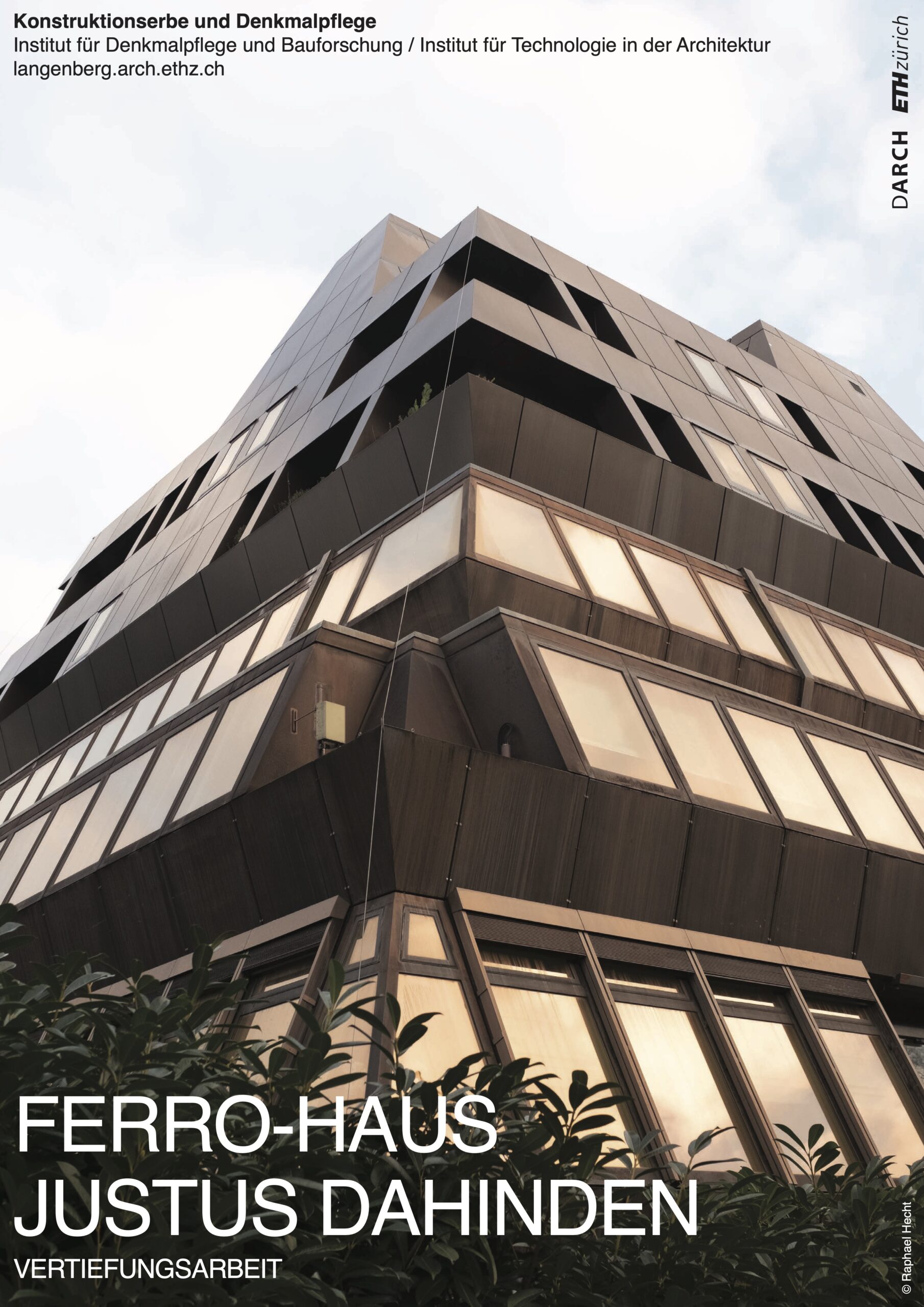
Students: Florina Asfour and Raphael Hecht
Supervisors: Robin Rehm & Matthias Brenner
The Ferro-Haus or also known as the “Pyramid on the Lake” stands like a utopian icon at the forefront of lakeside buildings in Zurich. Justus Dahinden was commissioned for this building in 1967 as the company headquarters of the Swedish Ferrolegeringar AG. Completed in 1971, the pyramid’s volume formally and functionally anticipates the urban-social utopia of the city hill, which would become the focus of his architectural theory a few years later. The office building is also materially exceptional: the façade is strongly characterized by the combination of Cor-Ten steel cladding and bronze-colored Stop-Ray glazing. Together, the rust-brown oxidation of the Cor-Ten steel and the bronze-colored solar control glass form a colorful unity. The in-depth paper looks at the metal-glass façade and situates it within Justus Dahinden’s urban planning, architectural, and written work. Focusing on the Cor-Ten steel cladding and bronze Stop-Ray glazing, the facade technique is examined in more detail. As one of the first buildings with a Cor-Ten façade, it is an experiment. Countless letters, sketches, plans and phone calls form the basis for telling the story of the building since the late 1960s.